
READY TO PARTY?
TELL US ABOUT
YOUR EVENT
Private Dining Rooms
-

The Alexander
Capacity: 6-8 seated
Sq. Ft. 115Sliding glass doors lead you into a private room surrounded by 4 solid walls. This room is a fun and quirky space that stays true to the building’s 1920’s heritage. Features dimmable lighting and power outlets. The Alexander is located off a small terrace next door to The Adelaide. A great space for small intimate dinners or meetings.
-
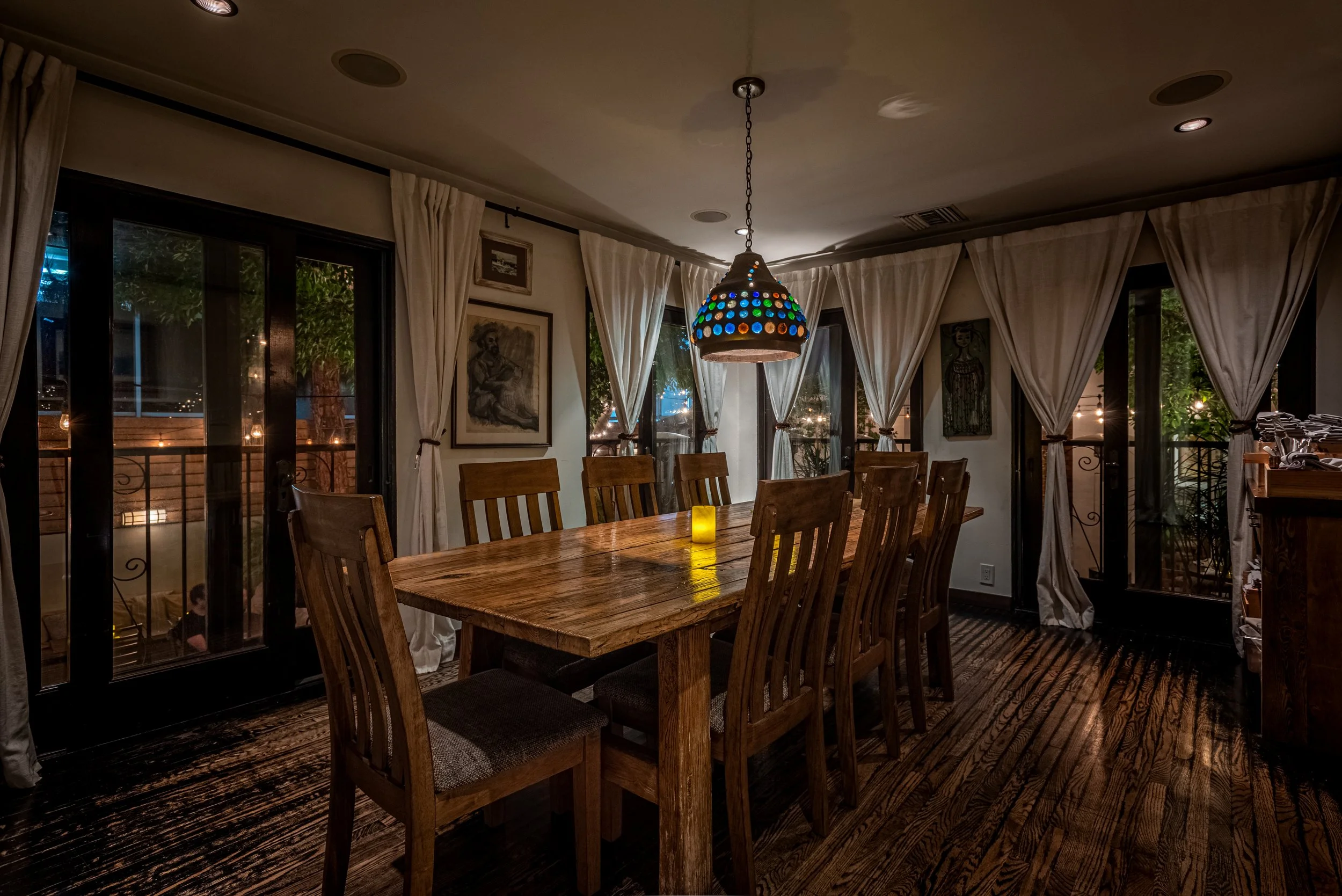
The Adelaide
Capacity: 10-12 seated
Sq. Ft. 173A private room surrounded by 4 solid walls, large vertical windows, and sheer linen curtains to provide the level of exclusivity desired. This room comes equipped with a 48” Samsung Plasma TV, HDMI connections, outlets, a sound system, and access to a private bathroom. This is the most independent room on premise. Perfect for meetings and private dinners.
AVAILABLE FOR PARTIAL BUYOUT
-
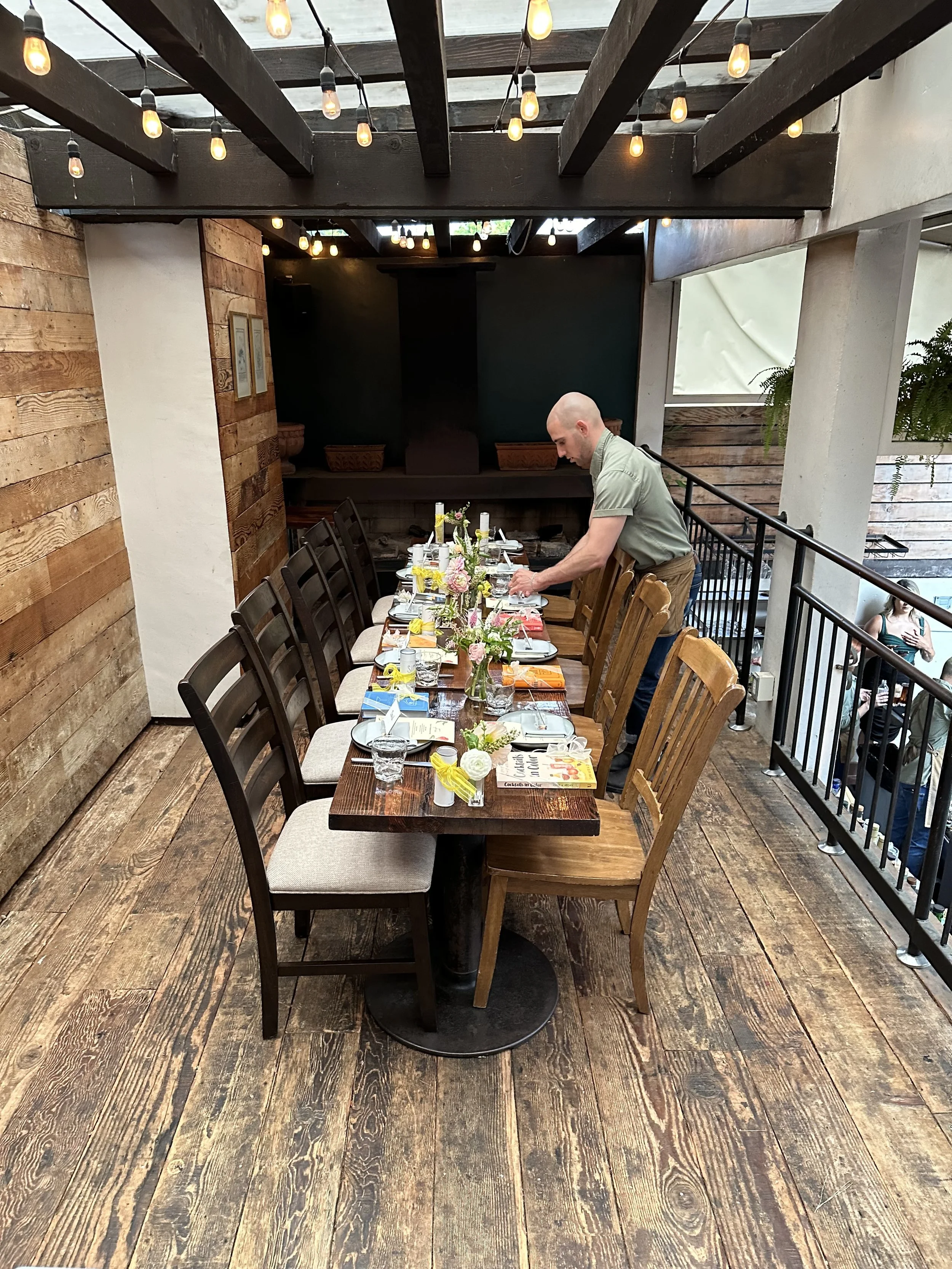
GARDEN TERRACE
Capacity: 16 Seated/20 standing
Sq. Ft. 500A private staircase leads you up to a semi-private balcony overlooking the outdoor bar and garden. Live potted plants and a private fireplace finish off the rustic yet modern space. The Terrace is often added to the Lower Garden Bar for Events. It's a perfect area for VIPs.
-
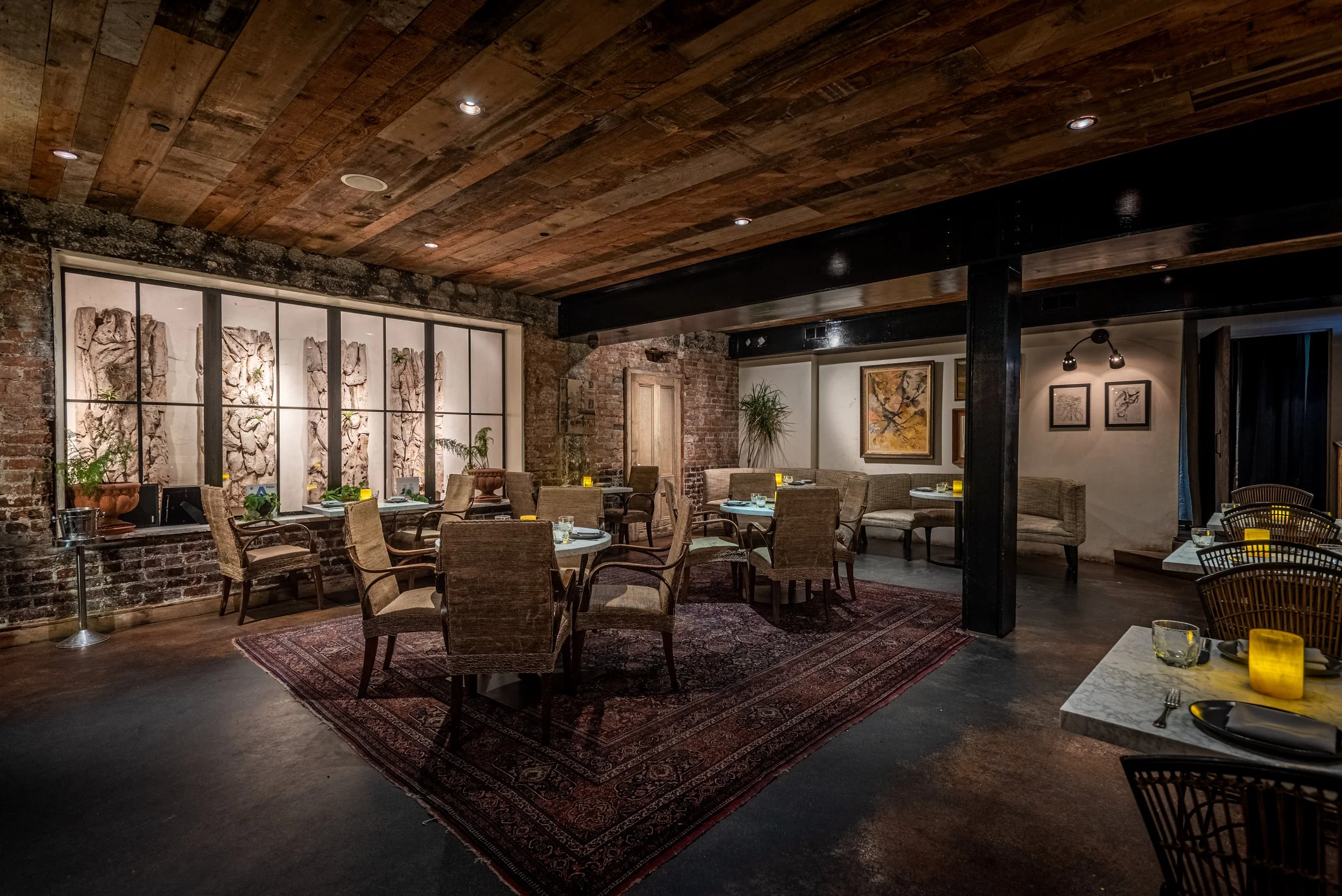
MAIN DINING ROOM
Capacity: 25-35 seated/40 Standing
Sq.Ft. 800Large vertical windows and open French doors face the patio, giving this open floor plan an outdoor feel in an indoor space. Original 1920’s exposed brick and wooden beams supply a warm and rustic ambiance that lend itself well to the warm lighting. Located in the heart of the restaurant, the Main Dining Room easily joins to many others to provide customizable party spaces.
-
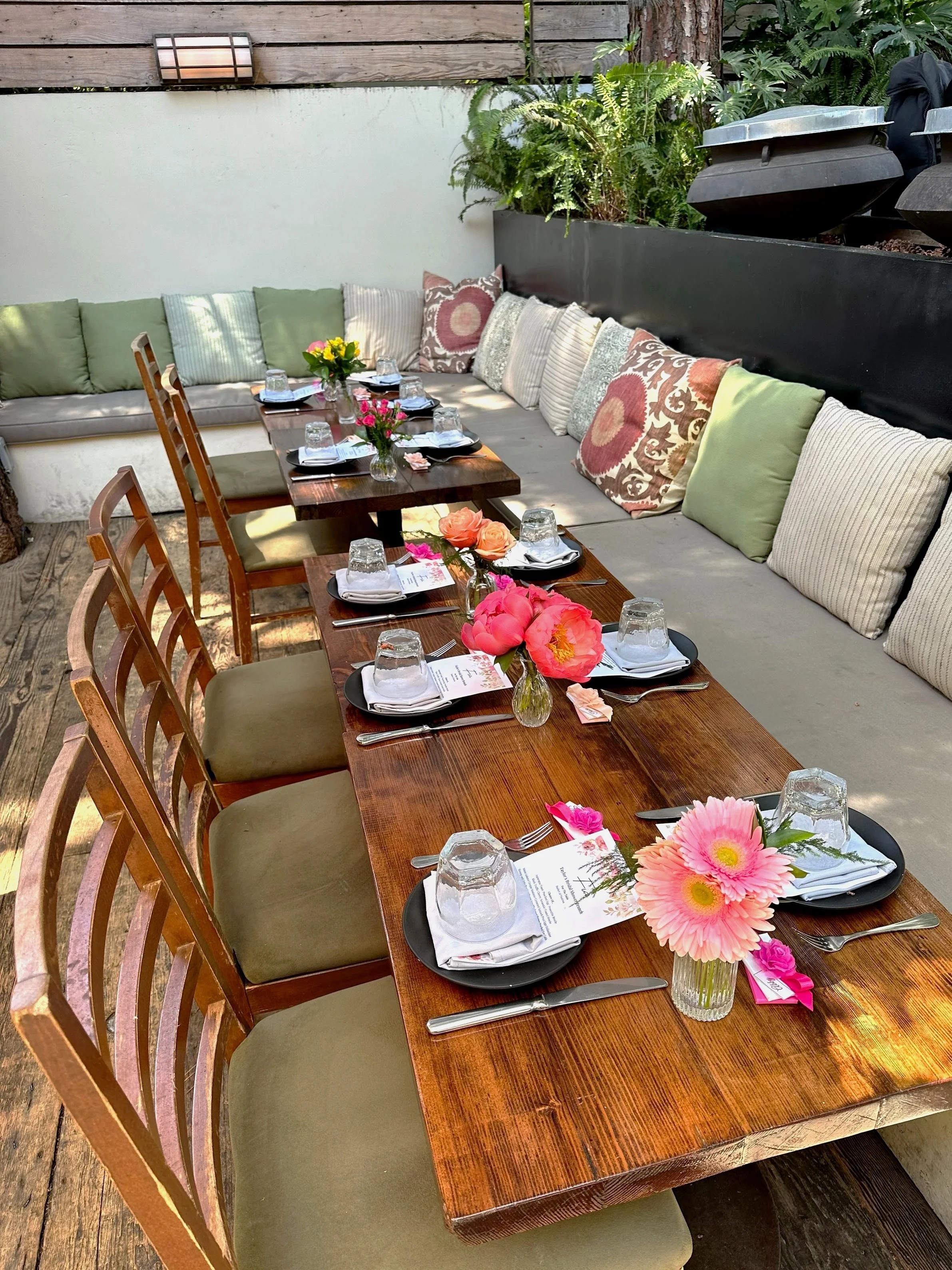
LOWER GARDEN BAR
Capacity: 30-40 Seated/50 Standing
Sq. Ft. 1000A semi-private outdoor dining area that boasts its own bar. The space features live plants, large fire scones, and mature pine trees that make you forget you’re in the city. The bar can seat up to 6 guests comfortably, and a minimalist wood railing provides additional seating for guests interested in a cocktail or a few small bites. The Garden Terrace can be included with the space.
-
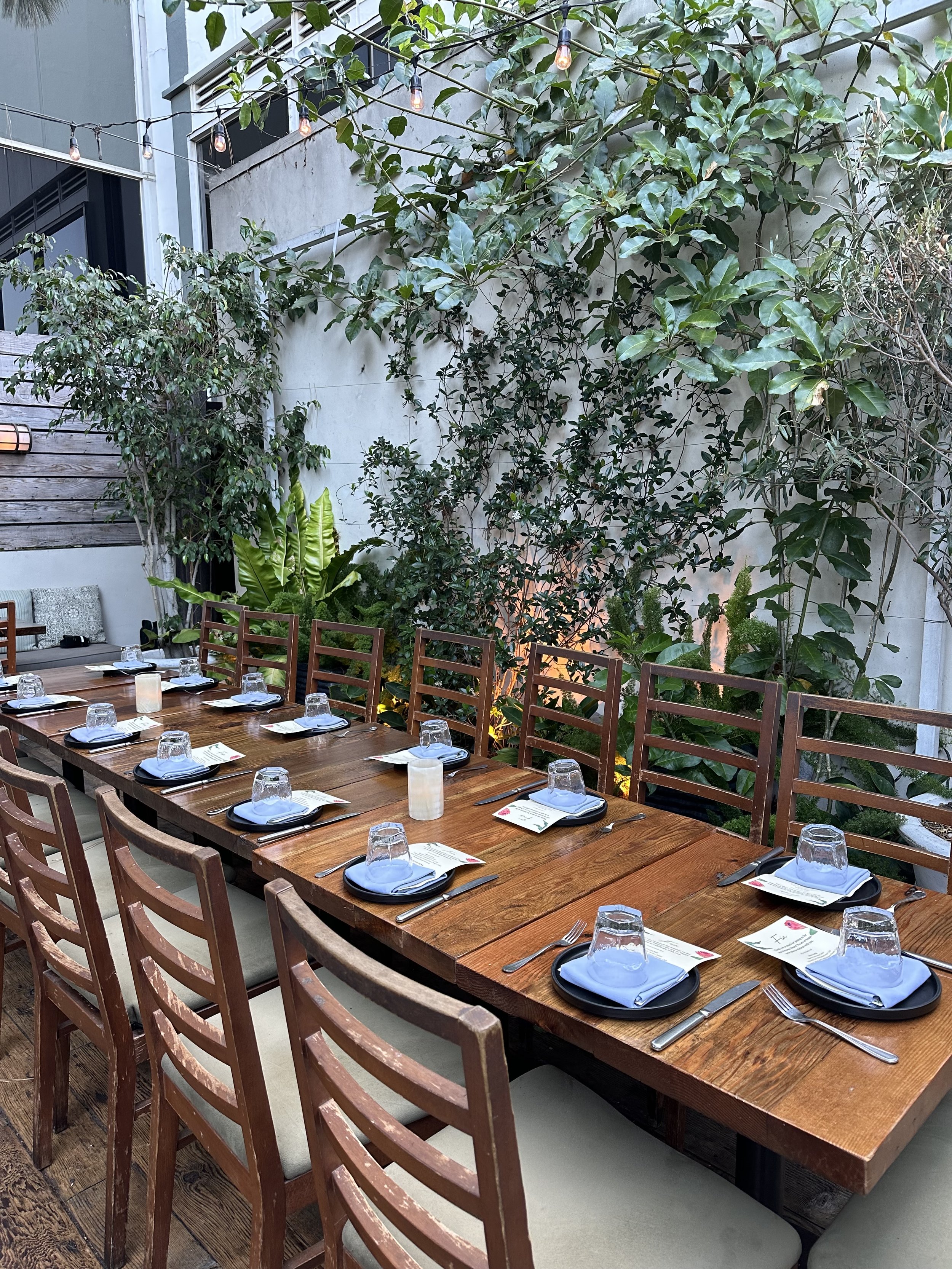
UPPER GARDEN PATIO
Capacity: 60-70 Seated/90 standing
Sq. Ft. 1500Our most spacious outdoor area. Beautifully lit under string lights, with gorgeous greenery. In the middle, you will find an exquisite tree the patio was built around, as well as a fire pit along the edge. The upper and lower garden are the heart of the outdoor space and commonly rented together for private events.
-
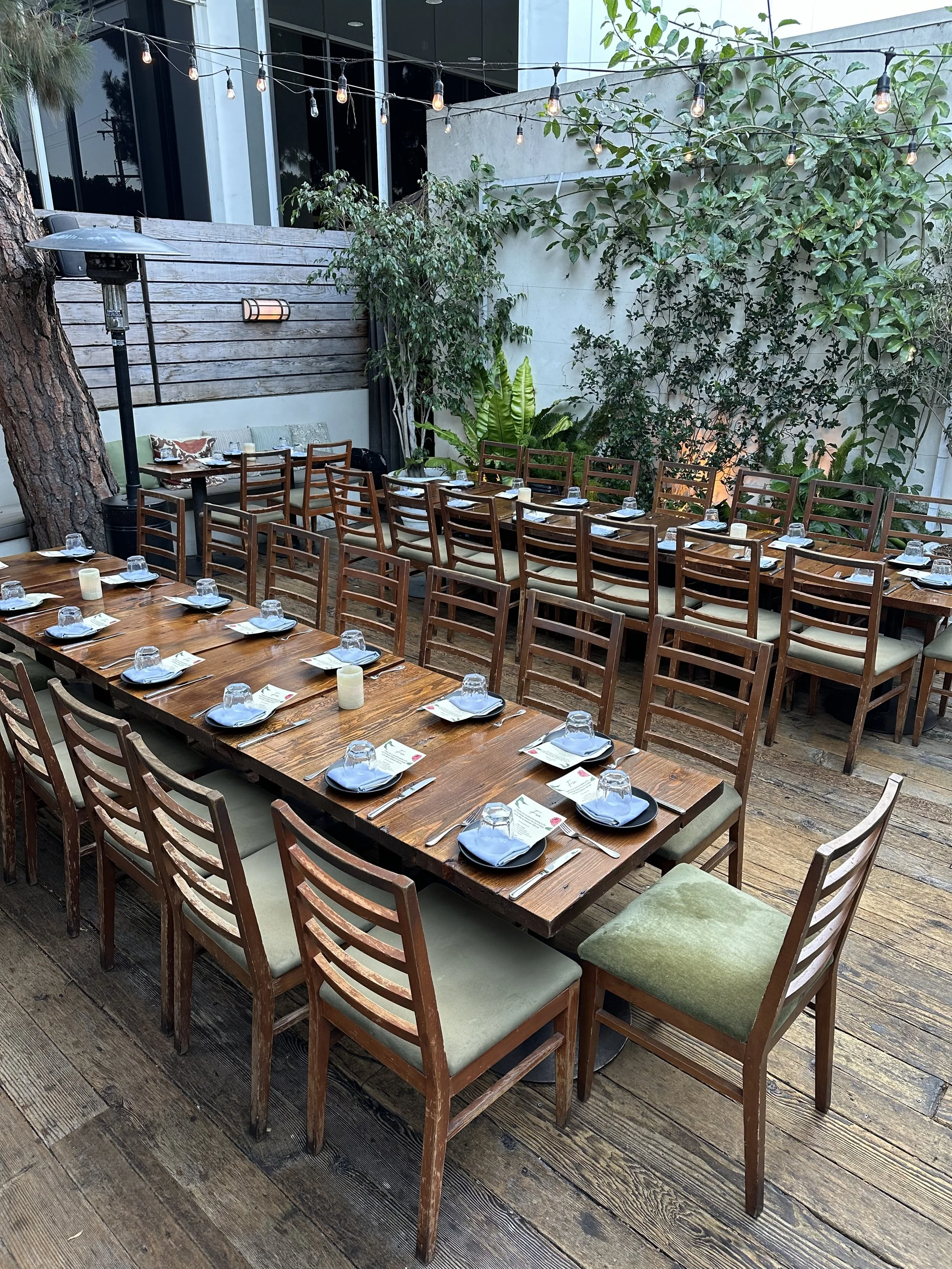
FULL GARDEN
Capacity: 100-120 seated/150+ Standing
Sq. Ft. 2500Entire Outdoor Patio w/Lower Garden Bar & Upper Garden
ENTIRE VENUE
-

ENTIRE VENUE
Capacity: 120-160 seated/250+ Standing
Sq. Ft. 4000+Make Fia your home away from home!
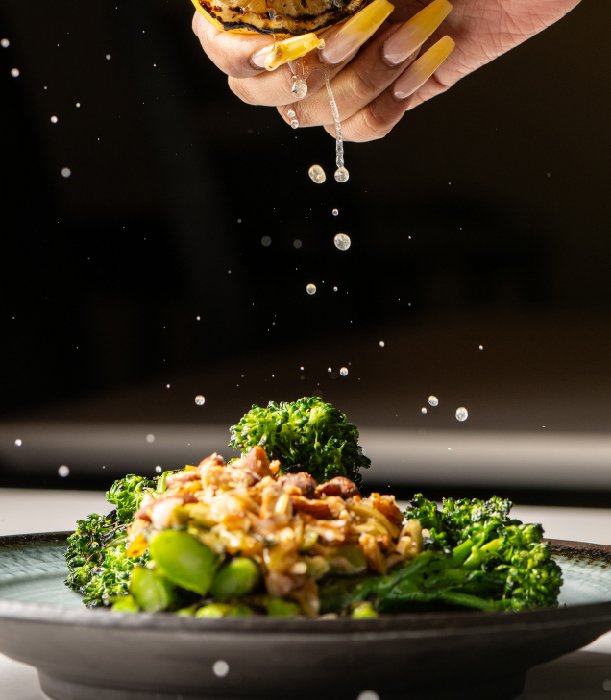
PARTY WITH PURPOSE
THIS HOLIDAY
If your event does not meet the established minimums, we will donate food valued at 10% of the unmet amount ("unmet minimum")* to the LA Food Bank, helping to provide meals to those in need.

